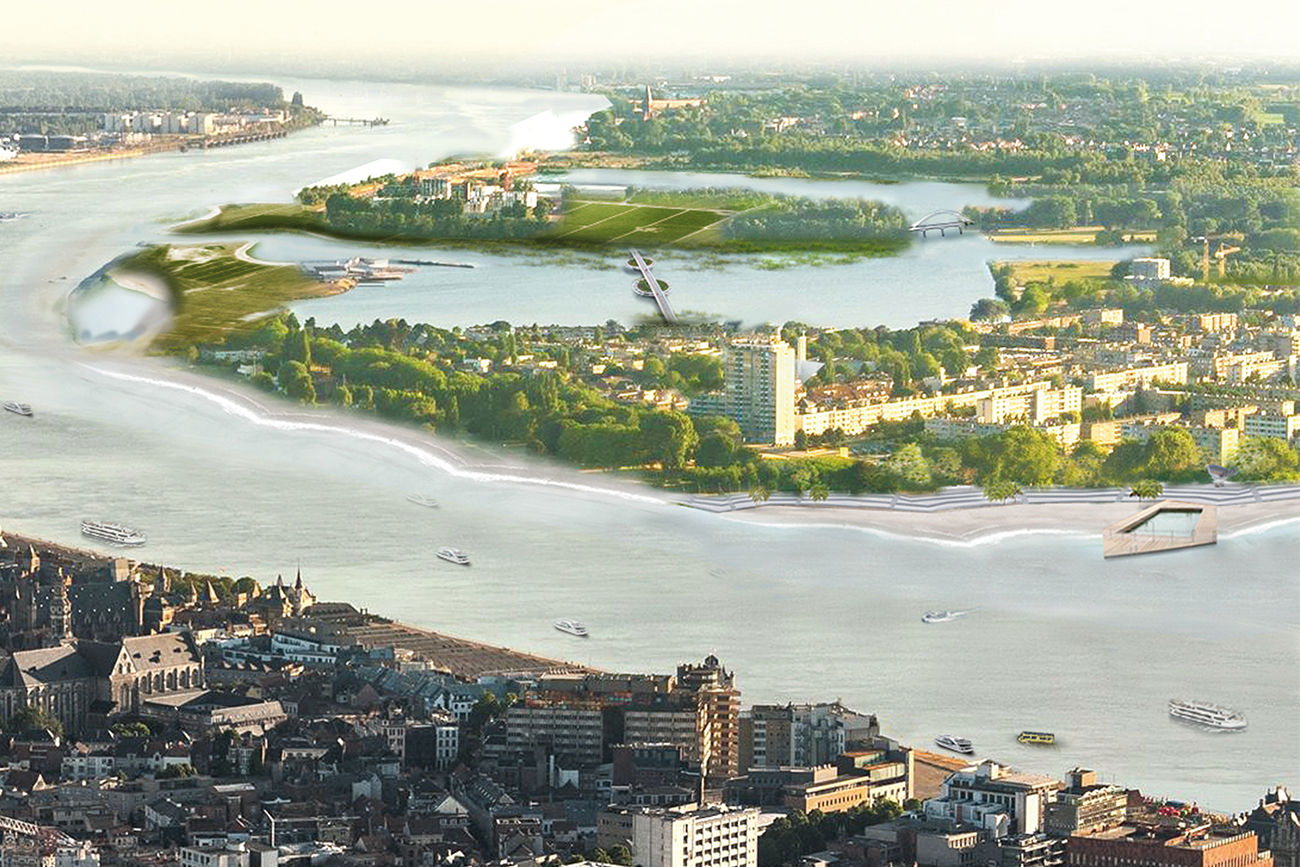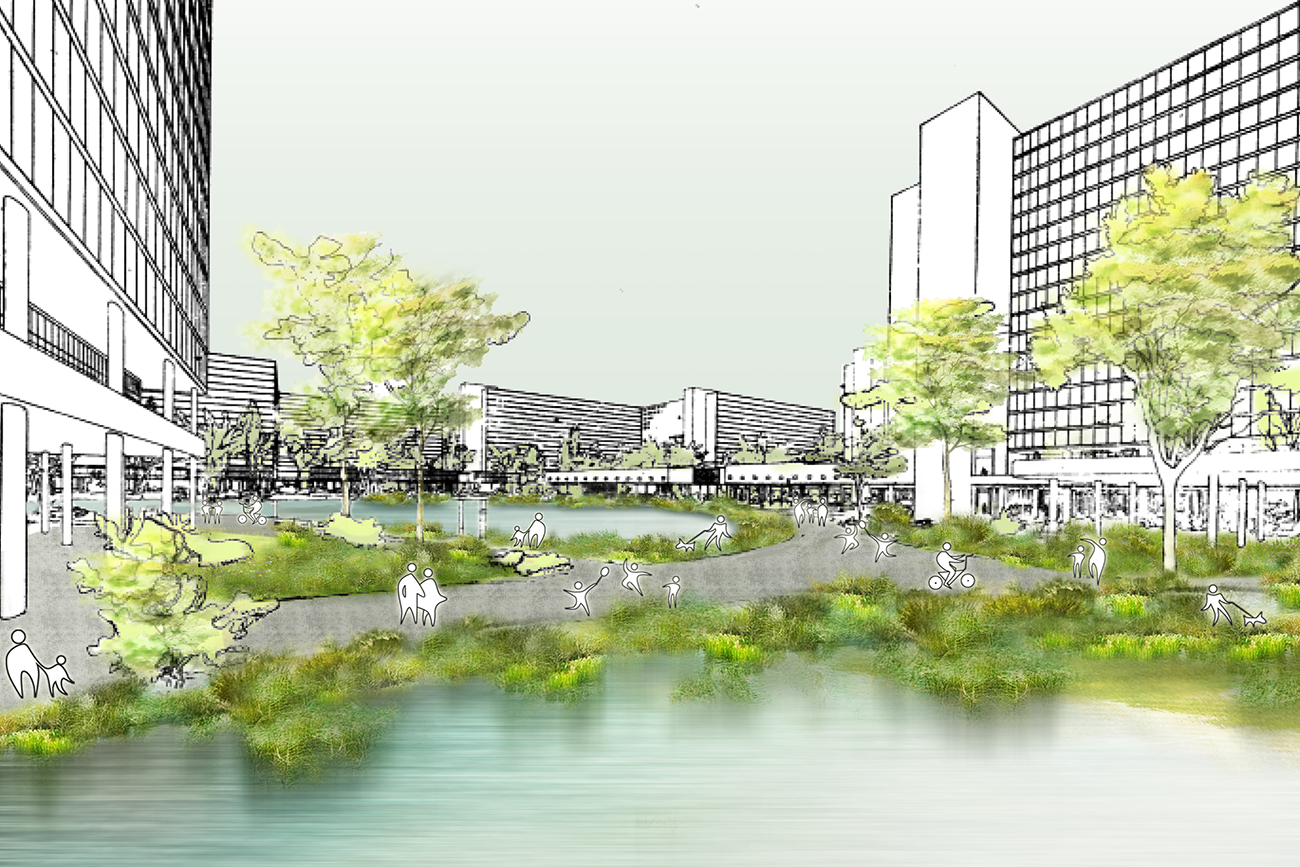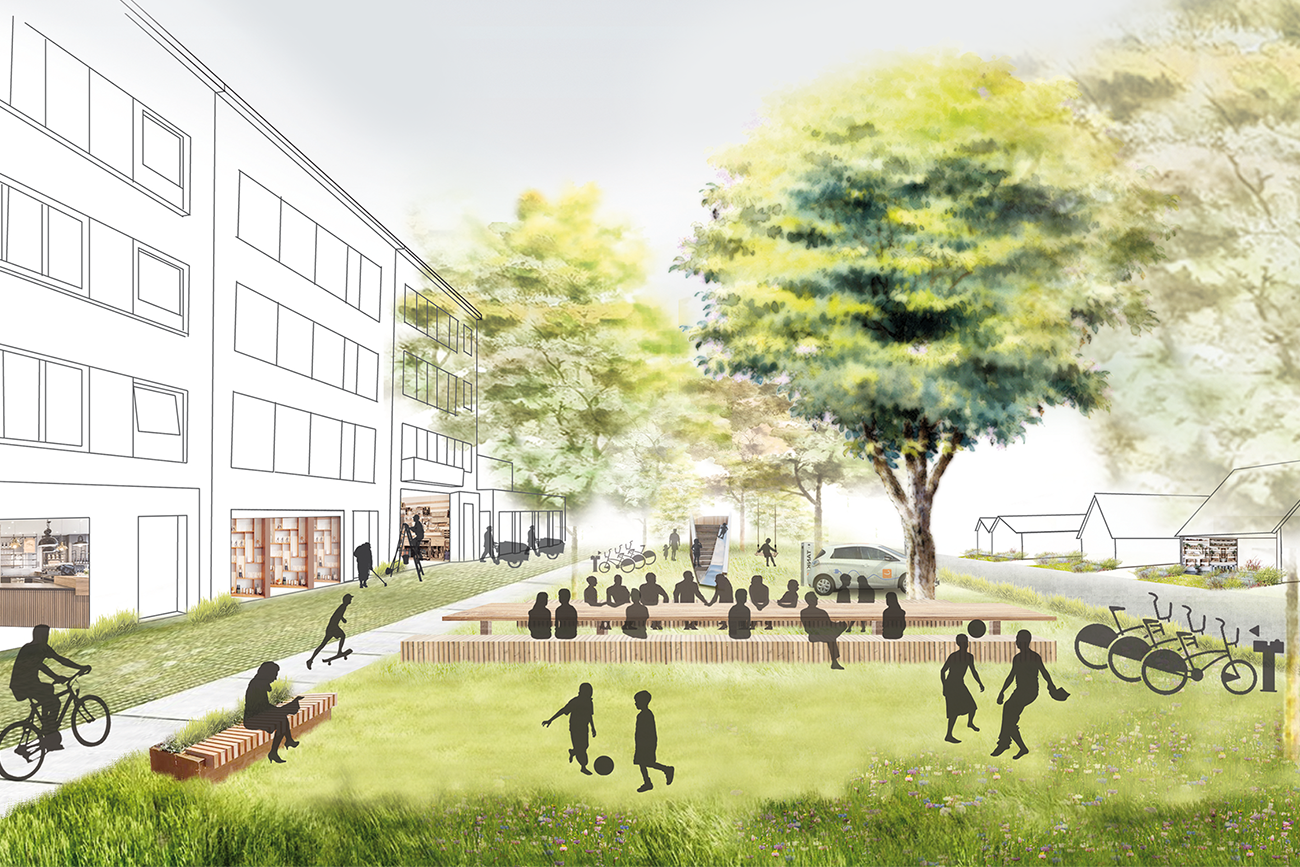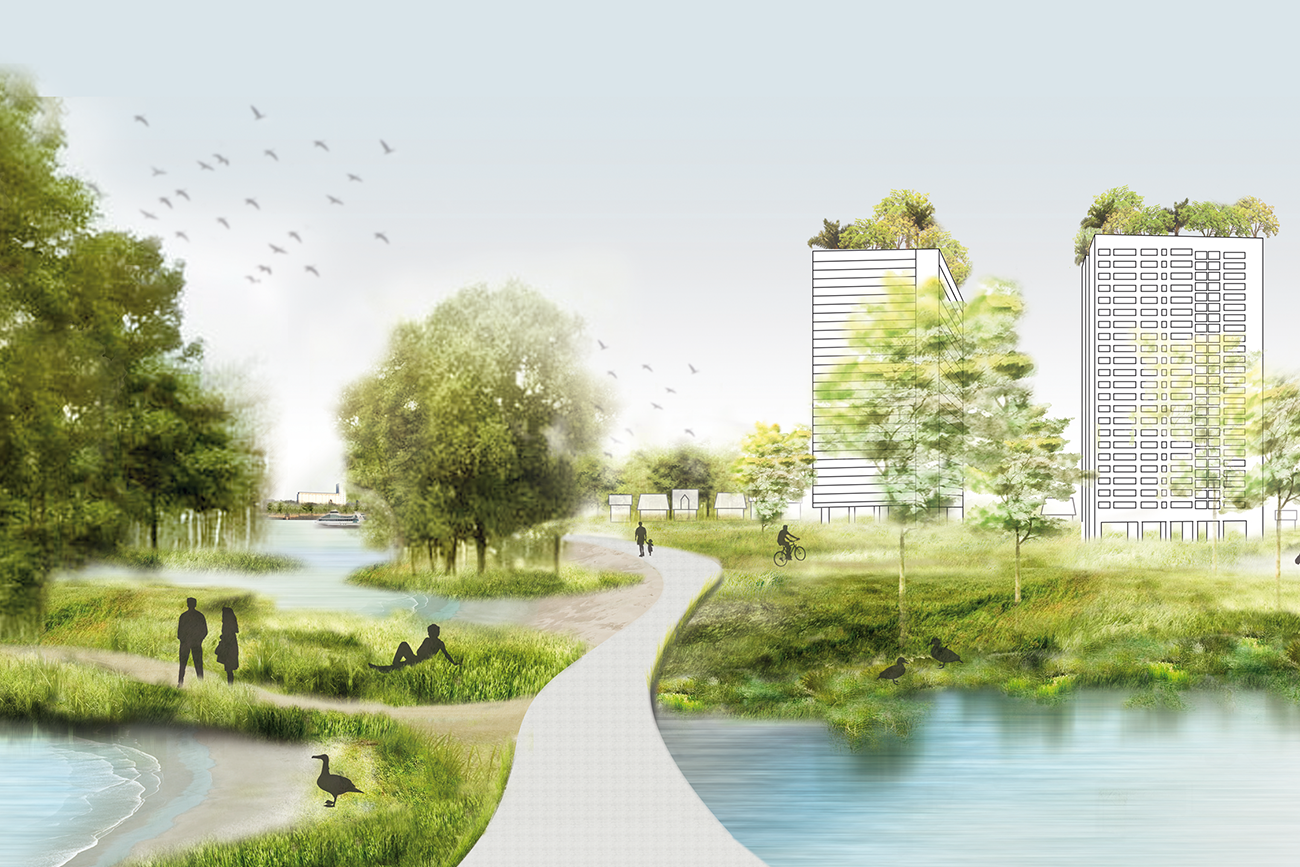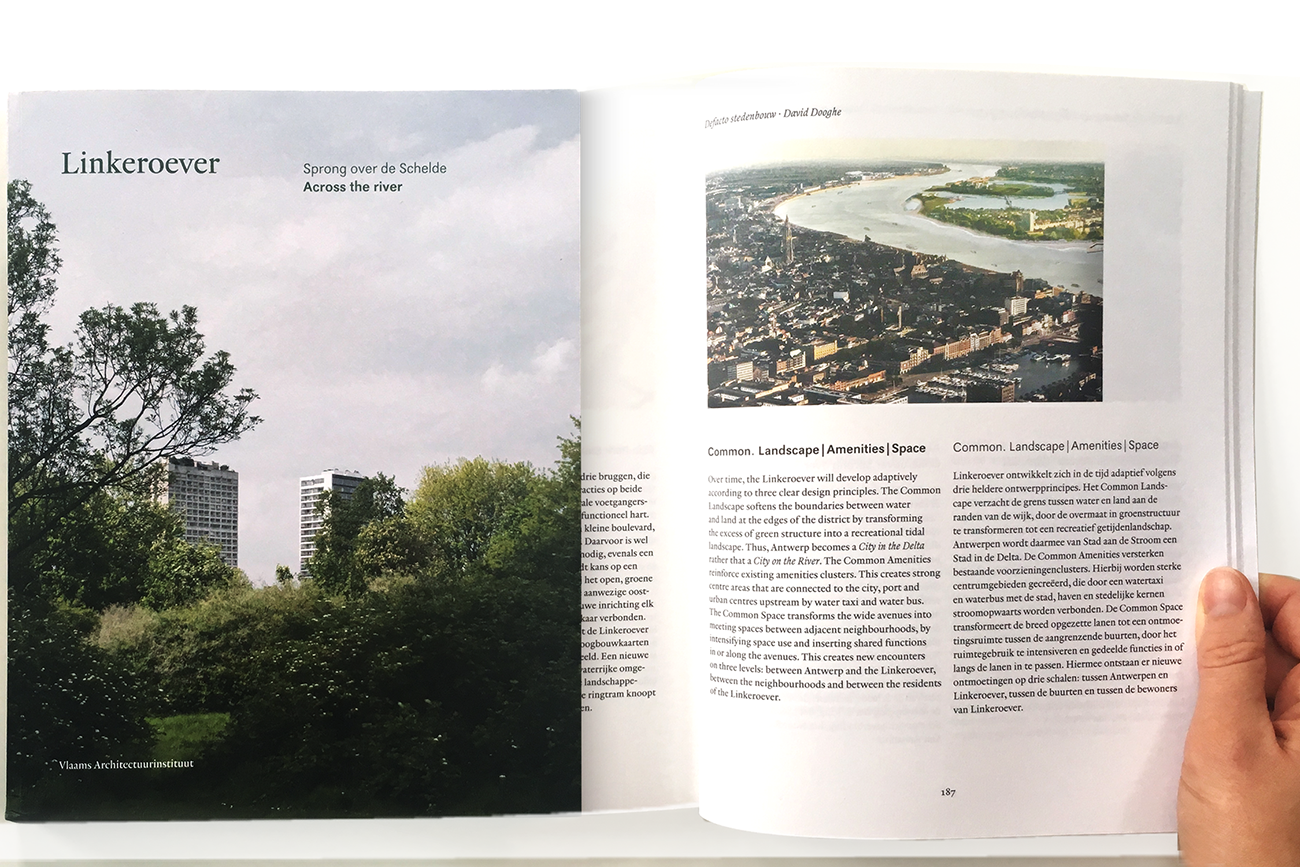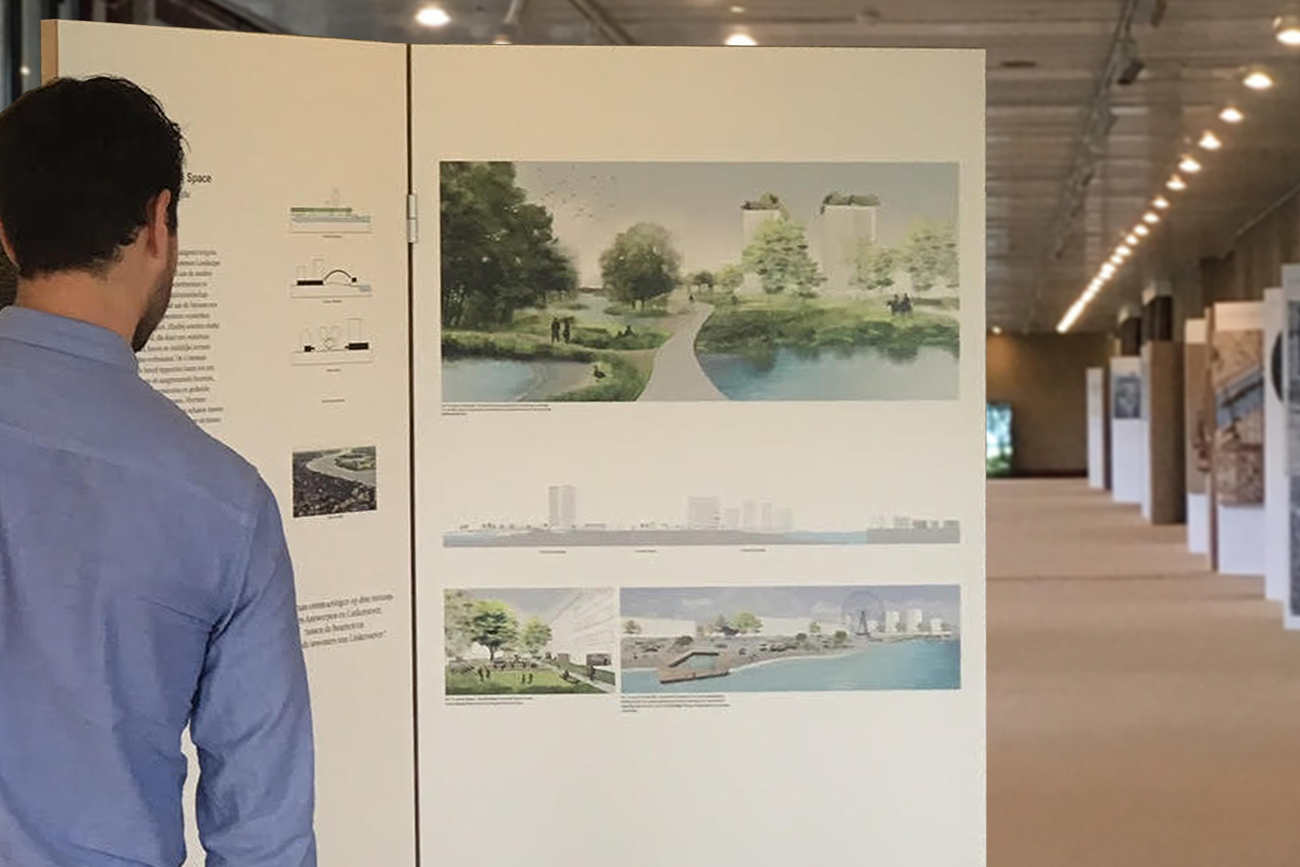Antwerp, Belgium
Antwerp Rivershore
Design entry for the exhibition and book publication ‘Linkeroever – Across the River’
Linkeroever is the urban district at the West of the river Scheldt, facing the historic Antwerp city centre. It has been developped in several phases since the 1950s and is characterised by its natural borders (the river and forests), its morpholigical variety of the quarters (villa areas to CIAM developments) and its rigid lane structure separating the different quarters. For this district an design concept competition was set up, with the goal to give new ideas and insights on the future urban transformation of this urban district.
We developed an adaptive framework, that can develop in time, based on three design principles:
The first principle, the Common Landscape, softens the boundary between water and land at the edges of the district by transforming the current surplus green structure into a recreational tidal landscape, that activates the shores. By doing so, Antwerp can develop from Stad aan de Stroom (City at the Stream), to Stad in de Delta (City in the Delta).
The second principle, the Common Amenities, reinforces existing amenities clusters by connecting them to a large scale recreational network. Linkeroever will be connected to the West side of Antwerp, the port or other villages upstream by means of a water taxi and frequent water bus or ferry connections, transforming the river Scheldt from a barrier to a connector.
The last principle, the Common Space, transforms the wide lanes between the districts into meeting spaces between these districts. This by adding, in or along the lanes, local facilities which can be shared by the district’s inhabitants, such as a shared, gardens, kitchens, storages and workspaces.
Client: Antwerp City Architect Christian Rapp
In cooperation with: David Dooghe
Linkeroever is het stedelijke gebied gelegen aan de westoever van de rivier de Schelde tegenover het historische stadscentrum van Antwerpen. Het is vanaf de jaren 50 in verschillende fasen ontwikkeld en kenmerkt zich door de natuurlijke oevers (zowel rivier als bos), de morfologische variëteit van de blokken (met CIAM-bebouwing) en de rigide structuur van lanen die de verschillende blokken scheidt. Voor dit stadsdeel is een prijsvraag uitgezet met het doel om nieuwe ideeën te ontwikkelen en inzicht te geven in mogelijke toekomstige stedelijke transformaties.
We hebben een adaptief kader ontwikkeld, gecombineerd met een fasering, gebaseerd op drie ontwerpprincipes:
Het eerste principe, ‘the Common Landscape’, verzacht de grens tussen het water en het land aan de randen van het stadsdeel door het transformeren van de huidige groenstructuur naar een recreatief getijdenlandschap die de oevers nieuw leven inblaast.
Het tweede principe, ‘the Common Amenities’, versterkt bestaande voorzieningen door deze te verbinden aan het grotere recreationele netwerk. Door watertaxi’s en frequente verbindingen van waterbus of veerboten zal de linkeroever worden verbonden met het westelijke gedeelte van Antwerpen. Hiermee zal de rivier de Schelde worden getransformeerd van een barrière naar een connector.
Het derde principe, ‘the Common Space, transformeert de wijde lanen tussen de districten naar onderlinge ontmoetingsplekken. Dit wordt bereikt door lokale gemeenschappelijk voorzieningen toe te voegen, langs of naast de lanen, die gedeeld zullen worden door de bewoners. Denk hierbij aan gemeenschappelijk tuinen, buitenkeukens, opslagruimtes en gedeelde werkplekken.
Opdrachtgever: Antwerp City Architect Christian Rapp
In samenwerking met: David Dooghe
